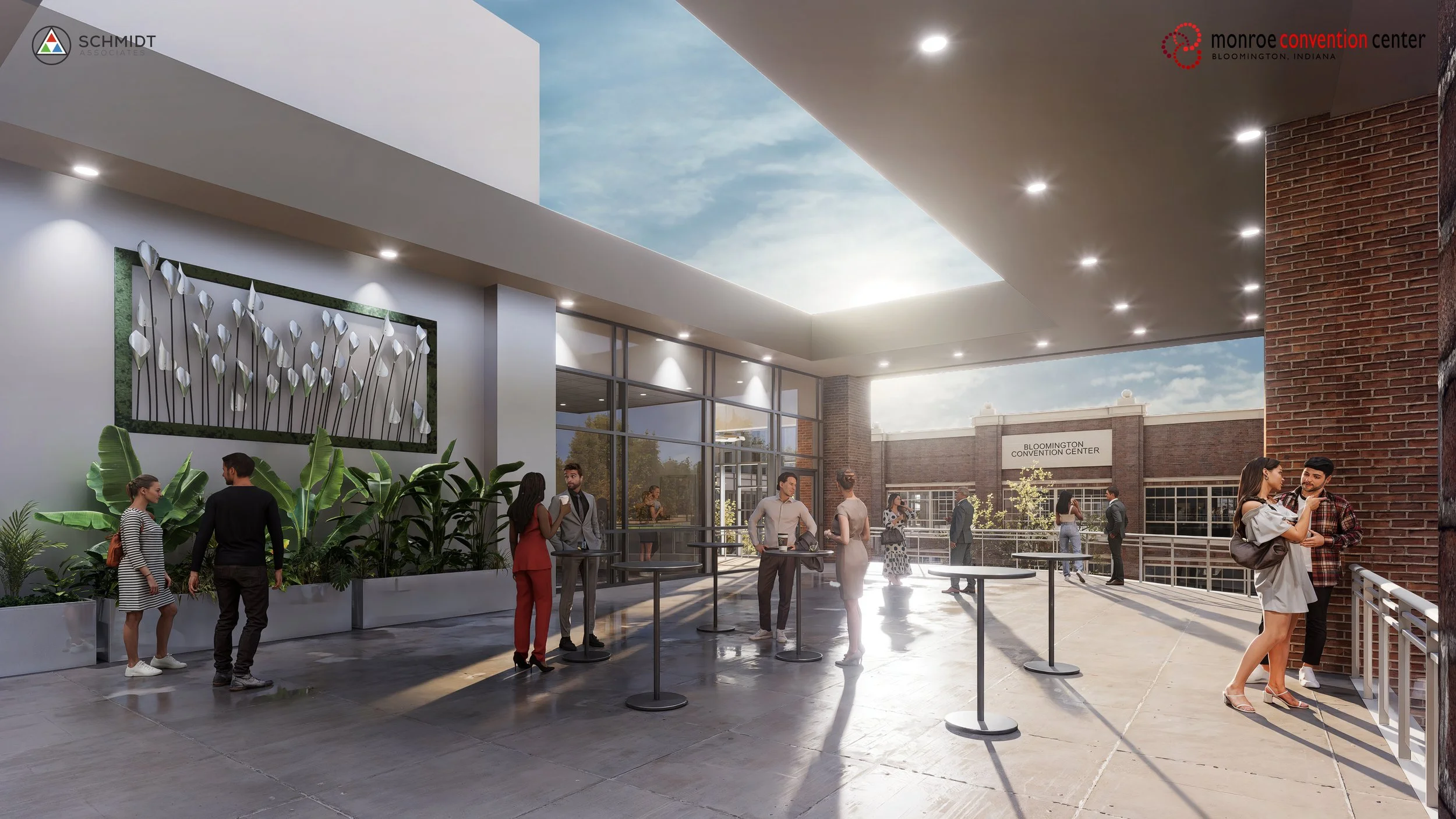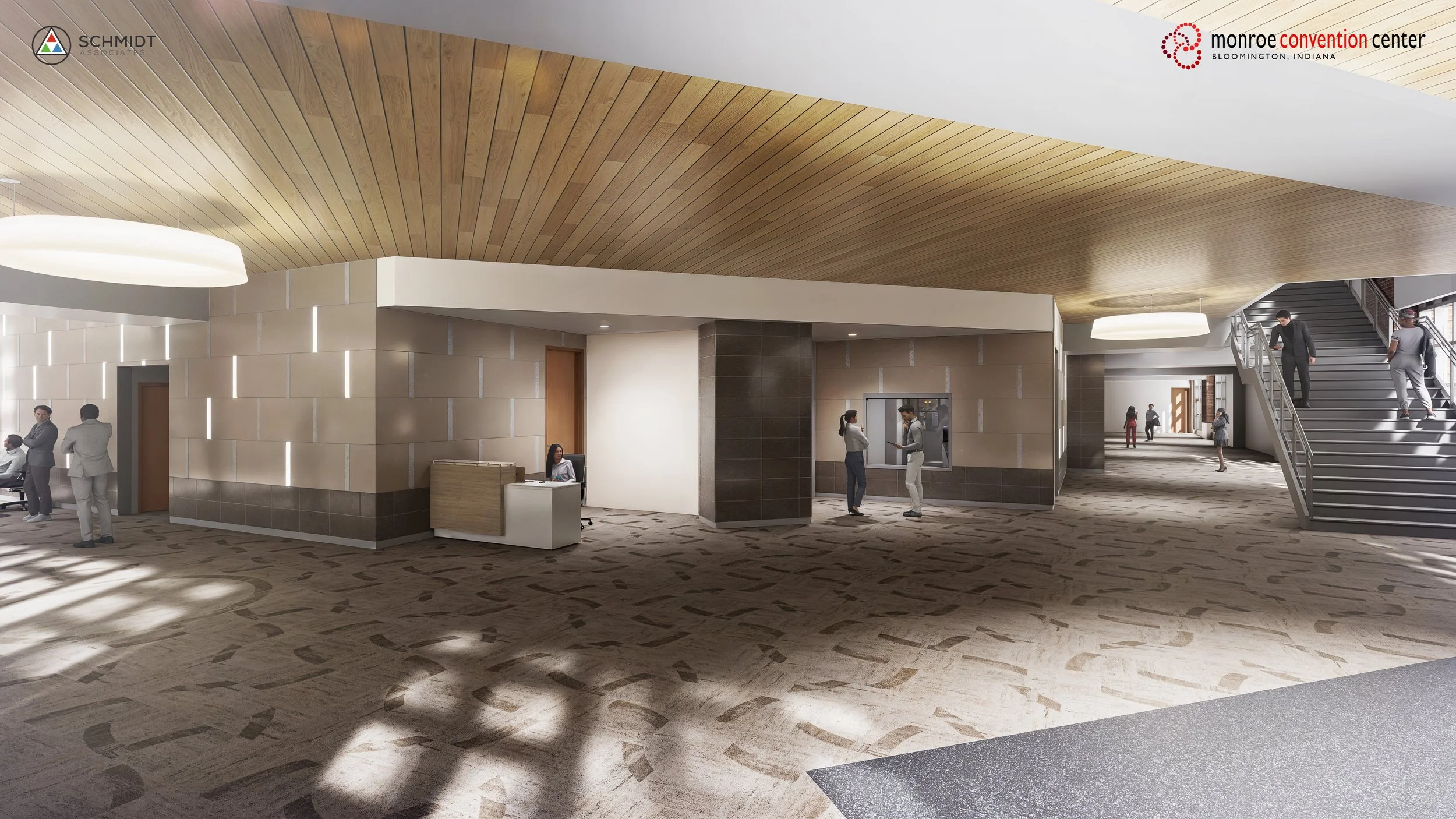MONROE COUNTY CONVENTION CENTER
The Bloomington Convention Center project features a 60,000+ square-foot expansion that will seamlessly connect to the existing facility. The new addition will introduce an exterior patio, a versatile exhibit hall, office areas, a kitchen space, and other support features. Designed for maximum flexibility, the exhibit hall can accommodate four basketball courts, six volleyball courts, or be configured for a wide range of events.
Location: Bloomington, IN Architect: Schmidt SQFT: 60,000












